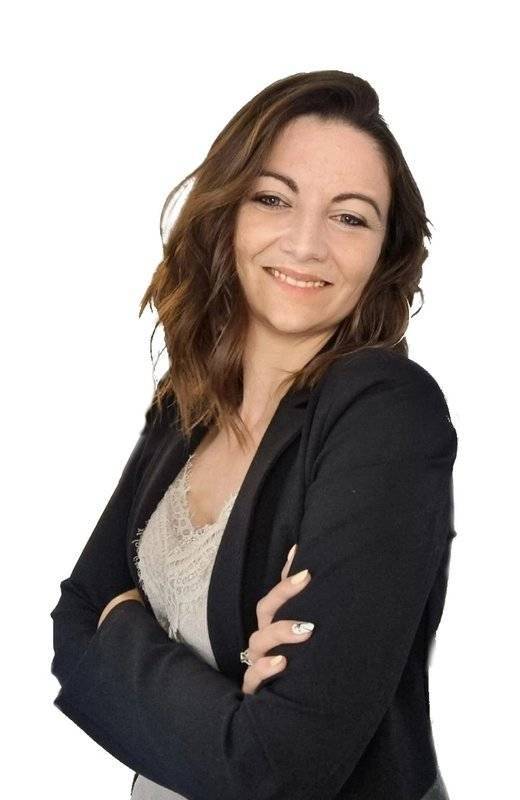€612,000
Located in the heart of Coudoux, this 165 m² house in good condition offers a bright, quiet living environment, ideal for a family looking for space and comfort. Built on a 400 m² plot, it also features a 40 m² terrace and a pleasant swimming pool.
On the day side, the 45m² living room, bathed in light thanks to its south-facing aspect and high ceilings, opens directly onto a convivial terrace and the garden. The unobstructed view enhances the feeling of space and serenity, ideal for relaxing or entertaining in complete privacy. You'll also find a closed kitchen opening onto the dining room, as well as a scullery/laundry room.
At night, this property offers 5 bedrooms:
- Ground floor: a master suite with bathroom and dressing room, as well as a bedroom and shower room (with possible independent access).
- Upstairs: 3 bedrooms and a bathroom.
- Four WCs (one in each shower room + a guest WC in the entrance hall).
Equipped with reversible air-conditioning, PVC double-glazed windows and a crawl space, the house is comfortable and practical to live in.
A storage garage at pool level and off-street parking at entrance level complete this property. Located close to shops, schools and transport links, it offers the perfect combination of living comfort and accessibility.
A few refurbishments are required (shutters, kitchen...) to personalize the house to your tastes and desires.
This family home combines volume, brightness and a pleasant exterior. An opportunity to be discovered quickly.
No information available

This site is protected by reCAPTCHA and the Google Privacy Policy and Terms of Service apply.