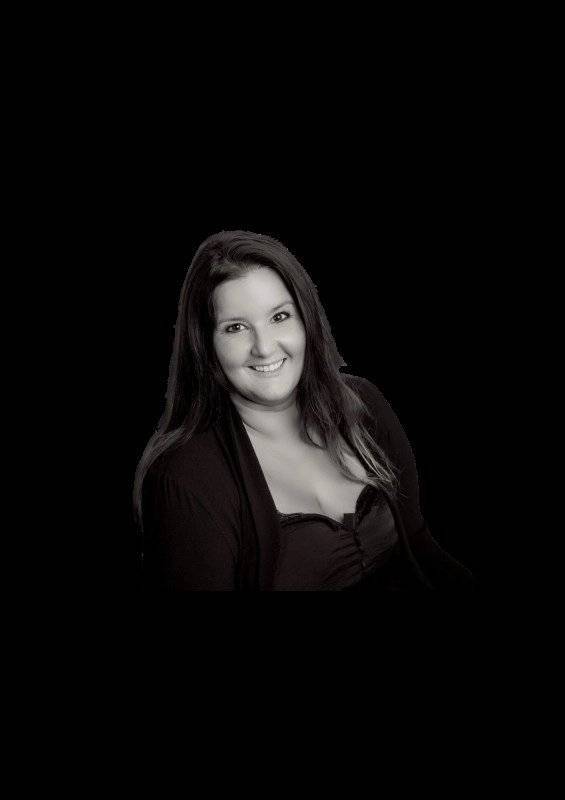€598,500
Your C13I Immobilier agency exclusively offers this magnificent house ideally located in the heart of Coudoux, on a 625 m² plot. This property offers 143.38 m² of living space on a ground floor + 1 level.
On the first floor, you'll discover a spacious living room of over 64 m2 comprising an entrance hall, lounge, dining area and open-plan kitchen.
The ground floor also features a master suite with dressing room and shower room with toilet, an office, a storeroom, a laundry room, storage space and a second bedroom on the same level.
Upstairs, there are two further bedrooms, a shower room and a separate toilet.
Outside, you'll enjoy a 25.77 m² terrace with south-facing pool. A real pizza oven and barbecue area to make the most of the land.
For further information, please contact Audrey
RCS n° 821 885 746 CPI 1310 2016 000 011 773
Practical information:
Conventional consumption: 127 kWh ep/m².an (Class D)
Estimated emissions: 39 kg eqCO2/m².an (Class D)
Estimated annual costs: between €2,290 and €3,150 per year, average energy prices indexed to the years 2021, 2022, 2023
Property tax: €2,143
For more information on the risks associated with this property, visit the official website: www.georisques.gouv.fr.
No information available

This site is protected by reCAPTCHA and the Google Privacy Policy and Terms of Service apply.